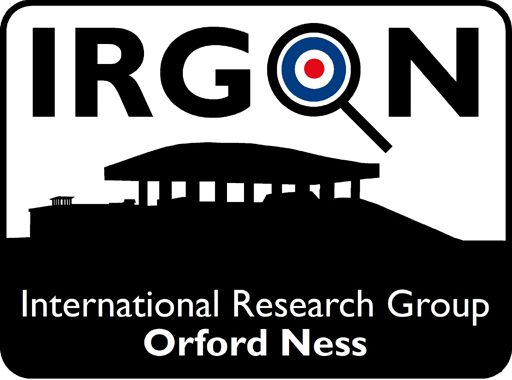
Lab 1 is a very substantial and unique building. A large 600mm thick, reinforced concrete raft was supported by 60 concrete piles going down to the water table. A large reinforced concrete pit was incorporated to simulate the aircraft bomb bay. Reinforced concrete walls rose from the raft incorporating a number of equipment and service rooms. Shingle was then banked up all around the building to roof level.
The design of the roof was quite unusual. There was an insulated suspended ceiling, sited above an overhead crane and then a corrugated metal roof supported by steel trusses. In the event of a failure, and a resulting explosion, the roof would have been blown clear of the lab. Where it would have landed is a matter of speculation!
Lab 1 was equipped with two large vibration test units, located in the pit area, a drop test area beyond and a heating and humidity boiler system. A control room concrete bunker was built some distance away to the north and was connected to Lab 1 by means of an underground cable network.
Lab 1 was proof-tested for 28 days at a temperature of 70°C at 100% humidity before being handed over for service in April 1956.
